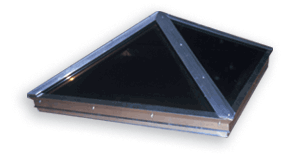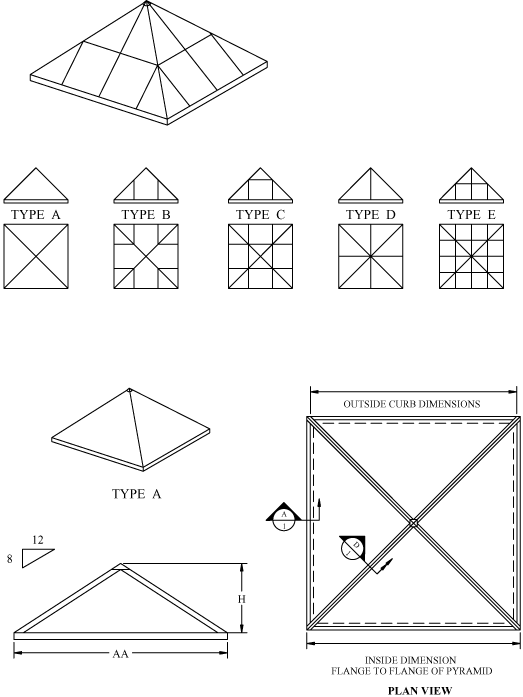| About Us Why Starlight Skylights? Products Find the Nearest Stocking Dealer How To Install Warranty Information Literature / Marketing Help Gallery Estimation Calculator |
Pyramid Structural
Pyramids are designed for installation on an existing curb on a flat roof. The unit consists of a welded aluminum sash with vaulted mullions, glazing (glass, acrylic or polycarbonate), and bar caps over the mullions.
Specify the outside dimensions of curb, pitch (7/12 is standard), the preferred glazing material and configuration, and finish. Note: The flange-to-flange dimension will be 1/2" to 3/4" larger unless specified otherwise. Configuration of the lites will be dependant on the size of the unit and the type of glazing specified. The standard finish is mill. Custom paint may be specified.
Example: |


